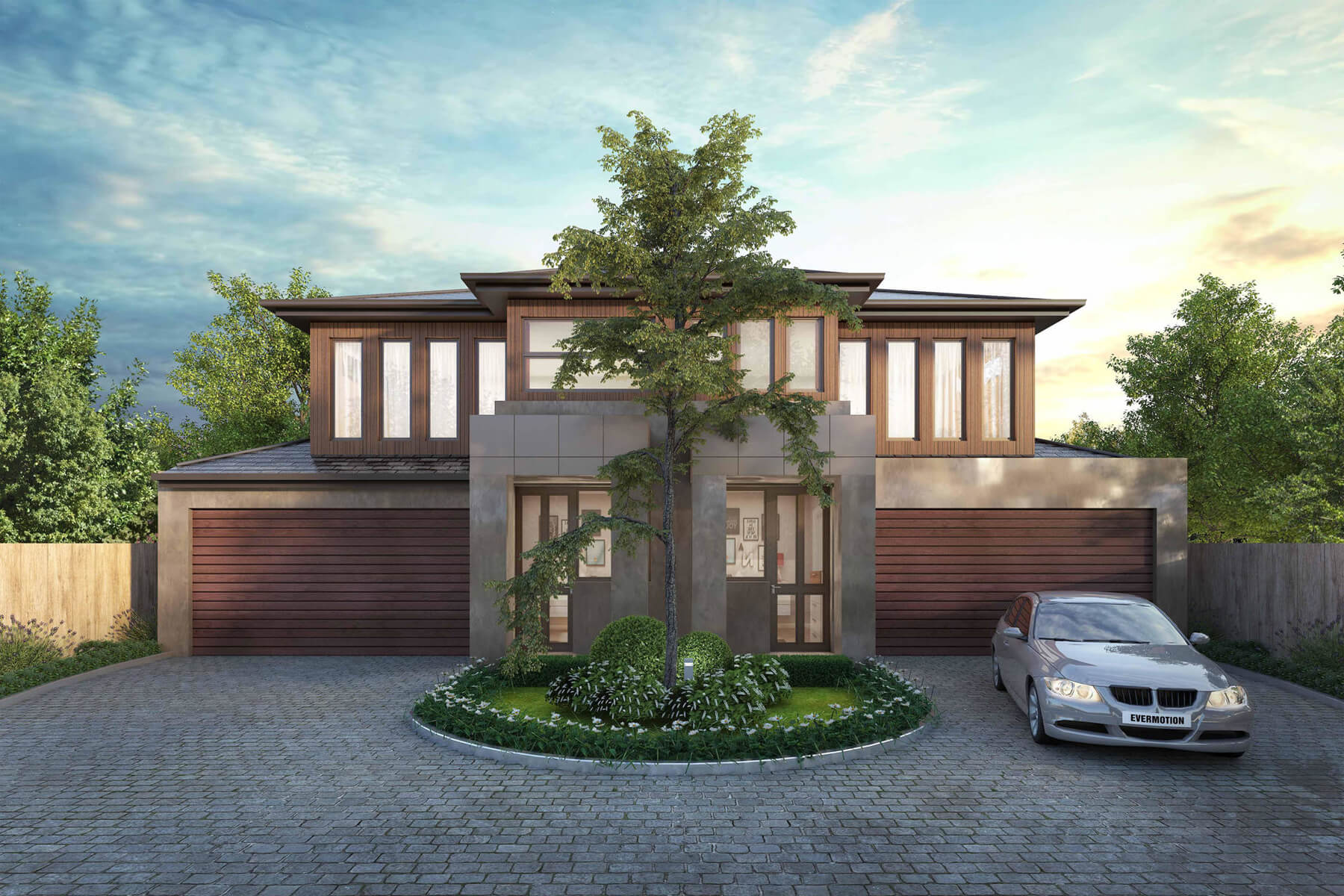Transforming Spaces: Embracing the Possibilities of Dual Occupancy Homes
Introduction: In the realm of real estate and property development, maximizing land utilization and achieving optimal returns on investment have always been key objectives. One solution gaining significant popularity is dual occupancy homes. This innovative housing concept allows property owners to make the most of their land by constructing two separate dwellings on a single lot. In this article, we delve into the world of dual occupancy homes, exploring their benefits, design considerations, and potential challenges. Join us as we unlock the potential of dual occupancy homes and shed light on this exciting avenue in the realm of architecture and property development.

1. What are Dual Occupancy Homes? Dual occupancy homes, also known as duplexes or dual-key residences, are properties that comprise two separate dwellings, typically sharing a common wall or being situated side by side on a single lot. These homes offer unique opportunities for homeowners and property developers, allowing them to accommodate multiple households on a single property, thereby maximizing land use and potentially increasing rental or resale value.
2. The Benefits of Dual Occupancy Homes: 2.1 Increased Rental Yield: Dual occupancy homes provide an opportunity for property owners to generate dual rental incomes from a single property, thereby increasing their return on investment. 2.2 Multi-generational Living: Dual occupancy homes can offer a solution for families seeking to live in close proximity while maintaining their independence and privacy. 2.3 Cost Savings: By sharing infrastructure and land costs, dual occupancy homes can provide cost savings during construction and ongoing maintenance. 2.4 Flexibility: These homes offer flexibility in terms of living arrangements, allowing owners to live in one dwelling and rent out the other, or utilize both dwellings for different purposes such as a home office, guest accommodation, or additional rental income.
3. Design Considerations: 3.1 Floor Plan Design: Dual occupancy homes require careful consideration of floor plan design to ensure functional living spaces, privacy, and adequate separation between the two dwellings. 3.2 Compliance and Regulations: It is crucial to be aware of local zoning regulations, building codes, and planning requirements when designing dual occupancy homes to ensure compliance and avoid any potential legal complications. 3.3 Utilities and Shared Spaces: Careful planning of utility connections, parking spaces, and shared outdoor areas is essential to ensure efficient use of resources and to provide adequate amenities for both dwellings.
4. Potential Challenges: 4.1 Site Constraints: Not all properties are suitable for dual occupancy due to factors such as lot size, setbacks, and infrastructure limitations. 4.2 Approval Process: Obtaining necessary approvals from local authorities can be a complex process, requiring thorough documentation and adherence to specific regulations. 4.3 Construction Considerations: Constructing dual occupancy homes may involve additional costs and logistical challenges, especially if there are existing structures on the property that need to be modified or demolished.
Conclusion: Dual occupancy homes offer a compelling solution for property owners and developers looking to maximize land use and capitalize on the growing demand for multi-generational living and rental opportunities. By carefully considering design considerations, navigating the approval process, and addressing potential challenges, these homes can unlock significant value and create unique living arrangements. As the real estate landscape evolves, dual occupancy homes present an exciting avenue for architectural innovation and investment potential.
Comments
Post a Comment