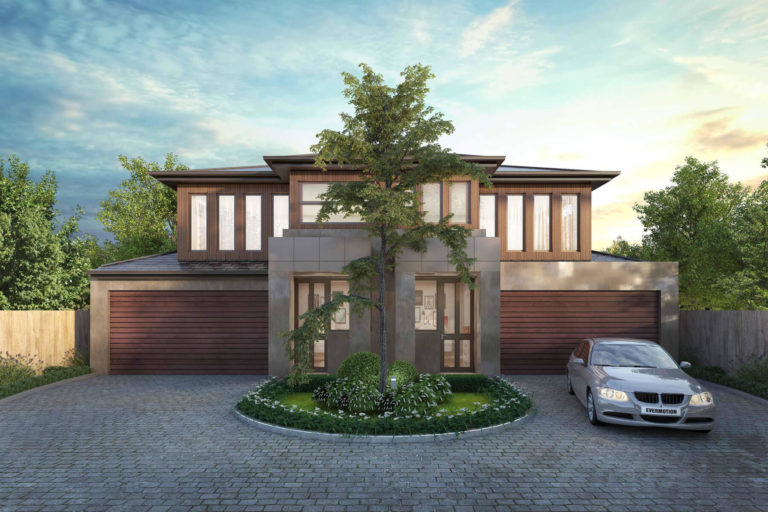Maximizing Space and Functionality: Exploring Side by Side Dual Occupancy Designs
In the ever-evolving landscape of real estate and property development, the concept of dual occupancy has gained significant popularity. Dual occupancy properties offer a unique solution to the increasing demand for housing in urban areas while making efficient use of available land. Among the various dual occupancy options, "Side by Side Dual Occupancy Designs" stand out as a versatile and innovative choice for homeowners and investors alike.
The Rise of Dual Occupancy
As urban populations continue to grow, housing options have had to adapt to the changing needs of communities. Dual occupancy, a concept that allows two dwellings to coexist on a single property, has emerged as a practical and cost-effective solution to address this challenge. These dual occupancy designs maximize the use of available space, making it possible for more people to live comfortably in high-demand areas.
A Closer Look at Side by Side Dual Occupancy
Side by side dual occupancy, as the name suggests, involves constructing two separate dwellings on a single piece of land, positioned beside each other. This unique configuration allows for independent living spaces, each with its own entrance, ensuring privacy and convenience for the occupants. Side by side dual occupancy designs are particularly well-suited for homeowners, investors, and developers looking to make the most of their available land while maintaining the aesthetic appeal of the neighborhood.
Design Considerations
When planning a side by side dual occupancy, it's essential to consider factors such as the layout, parking, and access. Each dwelling should have its own utilities, ensuring independence for both occupants. Working with an experienced architect or designer can help address these considerations and create a functional and attractive design that meets your specific needs.
Planning and Building Side by Side Dual Occupancy Designs
Creating a side by side dual occupancy property involves careful planning and adhering to local building regulations and zoning laws. Before embarking on such a project, it is advisable to consult with a qualified architect or builder who is experienced in dual occupancy designs. They can help you navigate the complexities of the design, approval, and construction process.
Zoning and Legal Requirements
First and foremost, check with your local planning department to understand the zoning regulations in your area. Dual occupancy designs may have specific requirements and restrictions, including setbacks, parking provisions, and size limitations. Complying with these regulations is crucial to obtaining the necessary permits.
Architectural Harmony
Maintaining the architectural harmony of the neighborhood is paramount when designing side by side dual occupancy properties. The appearance and style of the dwellings should align with the existing homes in the area. This not only enhances the visual appeal of the neighborhood but can also expedite the approval process.
Utility Separation
To ensure complete independence between the two dwellings, separate utility connections are a must. This includes water, electricity, gas, and sewage. Each unit should function as a standalone entity, with its utilities metered separately to avoid disputes or shared expenses.
Parking and Access
Providing sufficient parking space is essential, as it can affect the approval process and the overall functionality of the dual occupancy property. Check local regulations for the minimum parking requirements and ensure that both units have convenient access to their designated parking spaces.
Common Walls and Boundaries
While side by side dual occupancy designs are intended to provide separate living spaces, there may be shared elements such as party walls, fences, or driveways. It's important to establish clear legal agreements regarding these shared elements to avoid disputes in the future.
click here for more information :-

Comments
Post a Comment