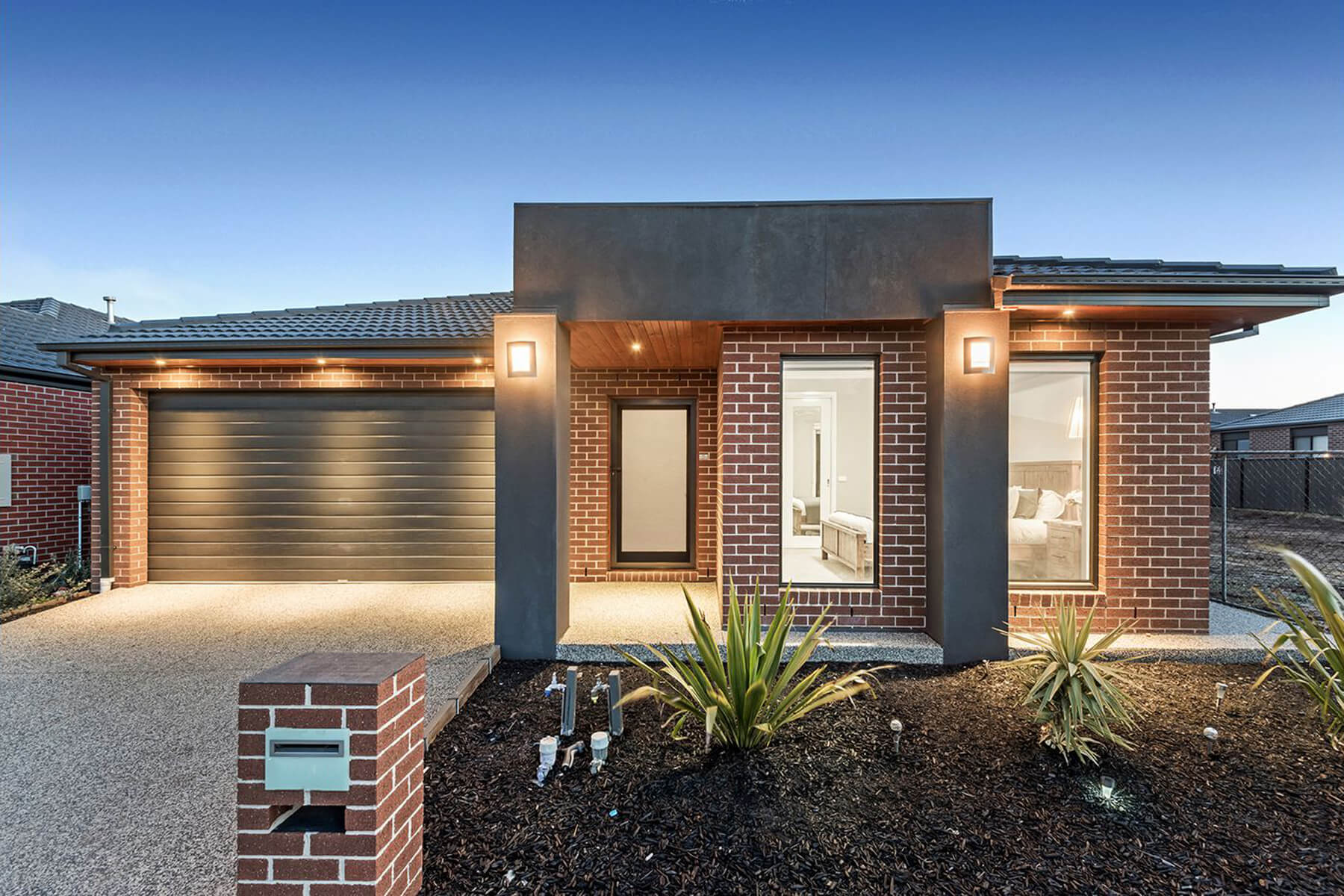Exploring Innovative Townhouse Designs: Blending Style and Functionality
Townhouse living has gained immense popularity in recent years, offering a perfect balance between the privacy of a single-family home and the convenience of a condominium. As urban spaces continue to evolve, so do townhouse designs, showcasing a plethora of innovative and stylish concepts that redefine modern living. In this article, we'll delve into the latest trends and features that characterize contemporary townhouse designs, highlighting how architects and homeowners are embracing creativity and functionality.
Open Concept Living
One of the prevailing trends in townhouse design is the emphasis on open-concept living spaces. Designers are opting for layouts that seamlessly connect the kitchen, dining, and living areas. This not only enhances the sense of space but also promotes social interaction and a fluid transition between different functional zones.
Vertical Living
With the growing scarcity of horizontal space in urban areas, townhouses are reaching new heights—literally. Vertical living is becoming increasingly popular, with architects designing townhouses that feature multiple floors to maximize space utilization. This trend allows for more flexibility in configuring rooms and provides residents with a unique vertical perspective of their surroundings.
Green and Sustainable Elements
Sustainability is a key consideration in modern townhouse designs. Architects are incorporating eco-friendly features such as energy-efficient appliances, solar panels, and green roofs. Townhouse communities are increasingly being designed with communal green spaces, promoting a sense of nature within the urban landscape. Sustainable materials and practices are also gaining prominence, contributing to environmentally conscious living.
Smart Home Integration
As technology continues to advance, townhouse designs are incorporating smart home features to enhance convenience and energy efficiency. From automated lighting and climate control to integrated security systems, homeowners can now control and monitor various aspects of their living spaces with the touch of a button or a voice command.
Multifunctional Spaces
Given the limited square footage in many townhouses, designers are focusing on creating multifunctional spaces that can adapt to different needs. For example, a home office may double as a guest bedroom, or a dining area may transform into a study space. This versatility allows residents to make the most of their space without sacrificing style or functionality.
Architectural Diversity
Townhouse designs are no longer constrained to a single, uniform style. Architectural diversity is a growing trend, with designers experimenting with various aesthetics to create visually appealing and unique communities. From modern and minimalist designs to more traditional and eclectic styles, townhouses now come in a wide range of architectural expressions.
Click Here For More Information :-

Comments
Post a Comment